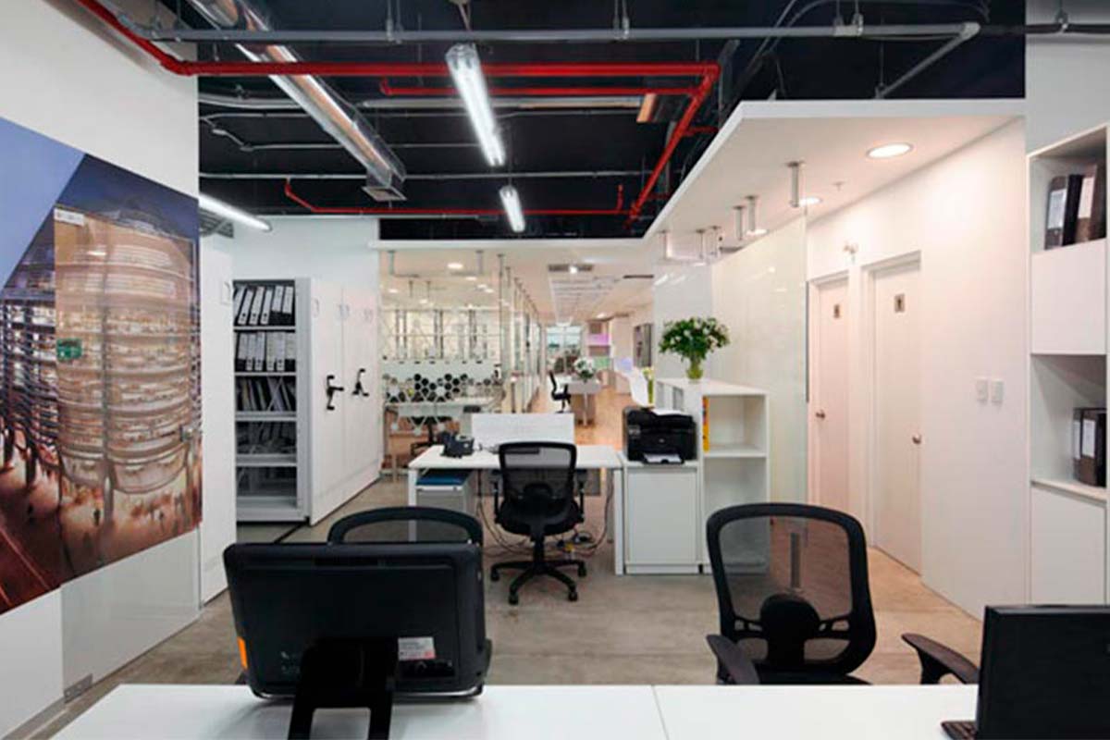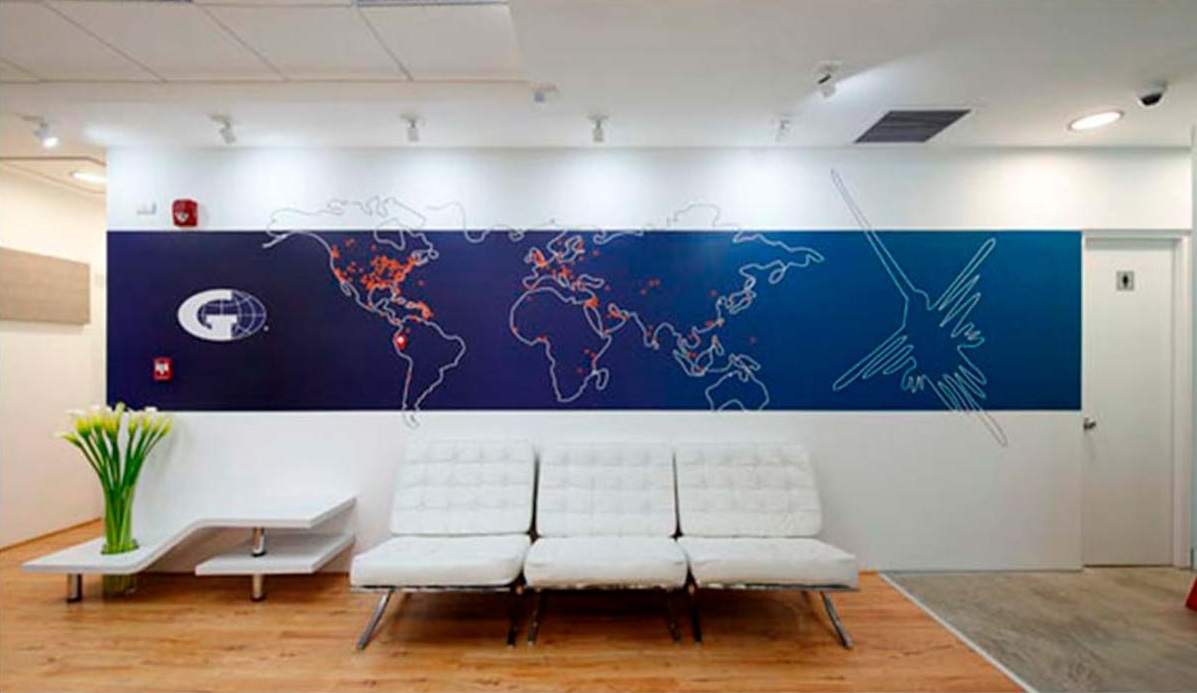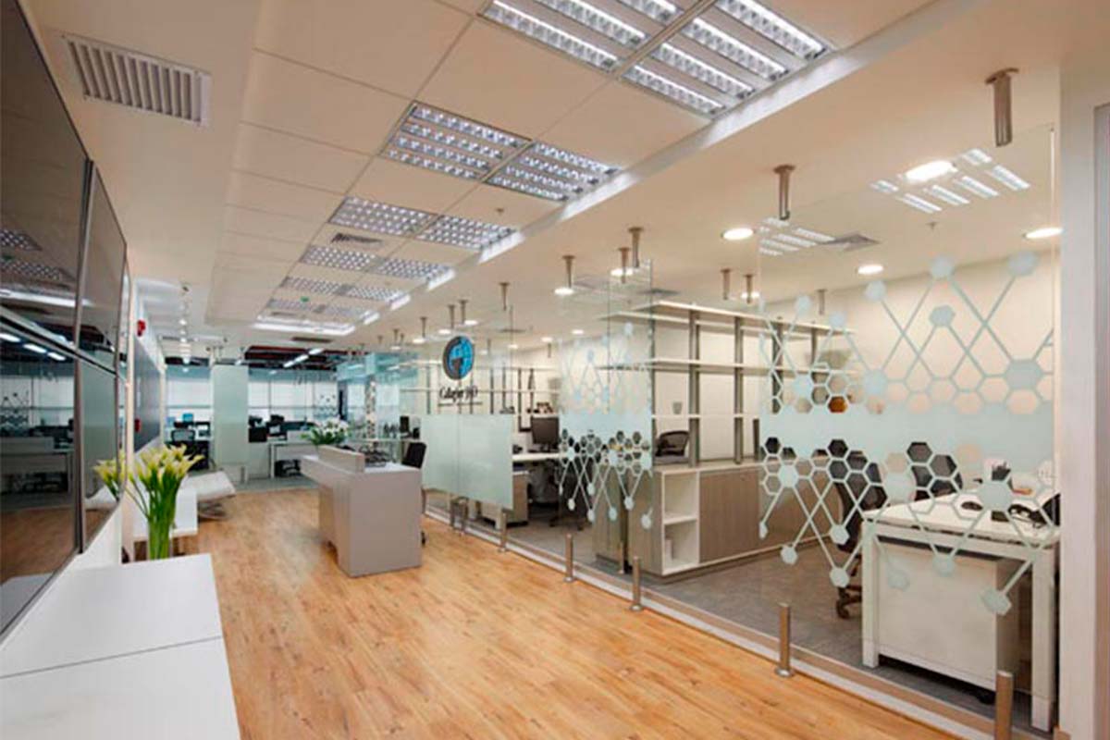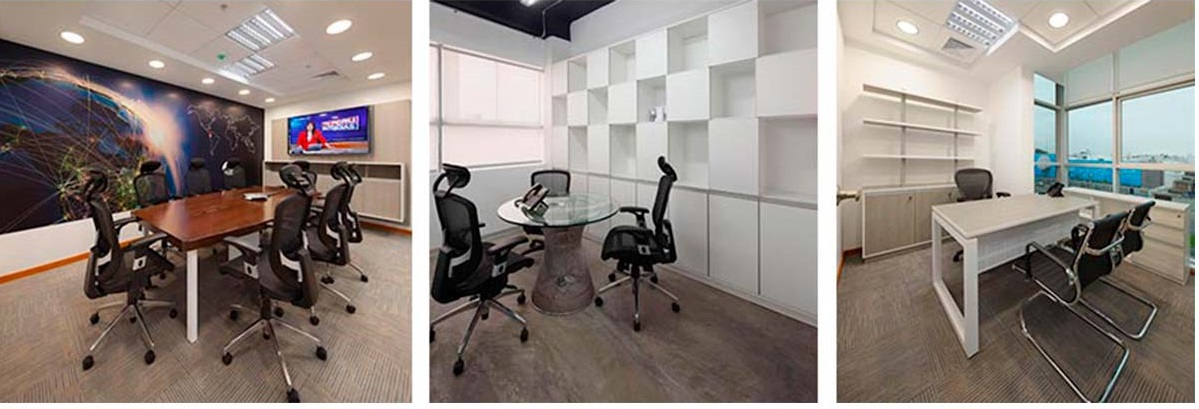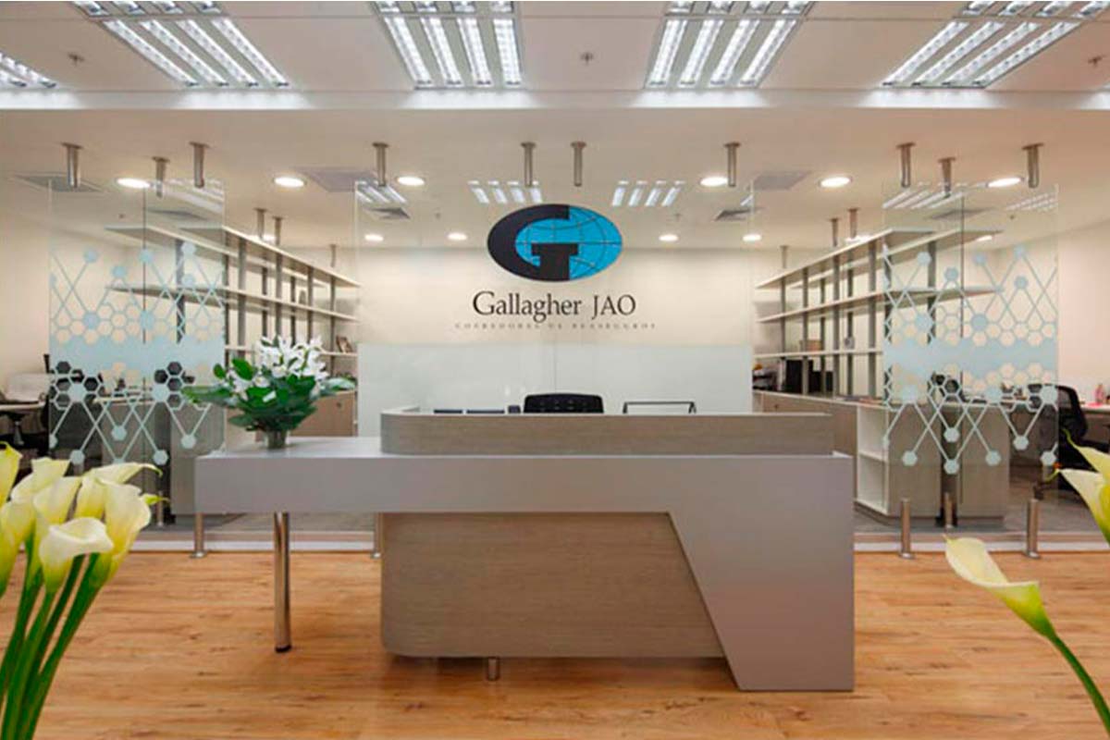Memoria:
The project aims to optimize and enhance de existing space so that the natural light flows through the interior corridor which is punctuated with a few iconic elements that create a more diverse and interesting distribution path. These elements which are the media wall, the entrance counter and the illuminated timber shelves all contribute to the corporate blue tone and to the sense of trust that must be one of the business core characteristics.
The configuration and distribution of the interior environments is also mastered by the importance of natural light which becomes one of the main aspects of the working process.
The participation of all the subjects in just one space is the answer to achieve a better and friendlier relationship between all. The need to unify, to open or to make more private merges with the requirement of “openness” and transparency.
The private offices are located in the south facade of the building whereas the open working positions are in the north facade. The pattern of the floors is in accordance of its location so that a string of unity can be sense everywhere. The polished cement, the structured wood and the glass partitions make transparency, light and confidence the main concepts of the new office.
Equipo: Gonzalo Cruz, José Marteleira, Olenka Palomino, Alberto Granizo, Mayra Bringas
Consultoría: ALBORIC, SANLEC, VMH
Lugar: Av. Primavera 939, San Borja. Lima - Perú
Área: 268m2
